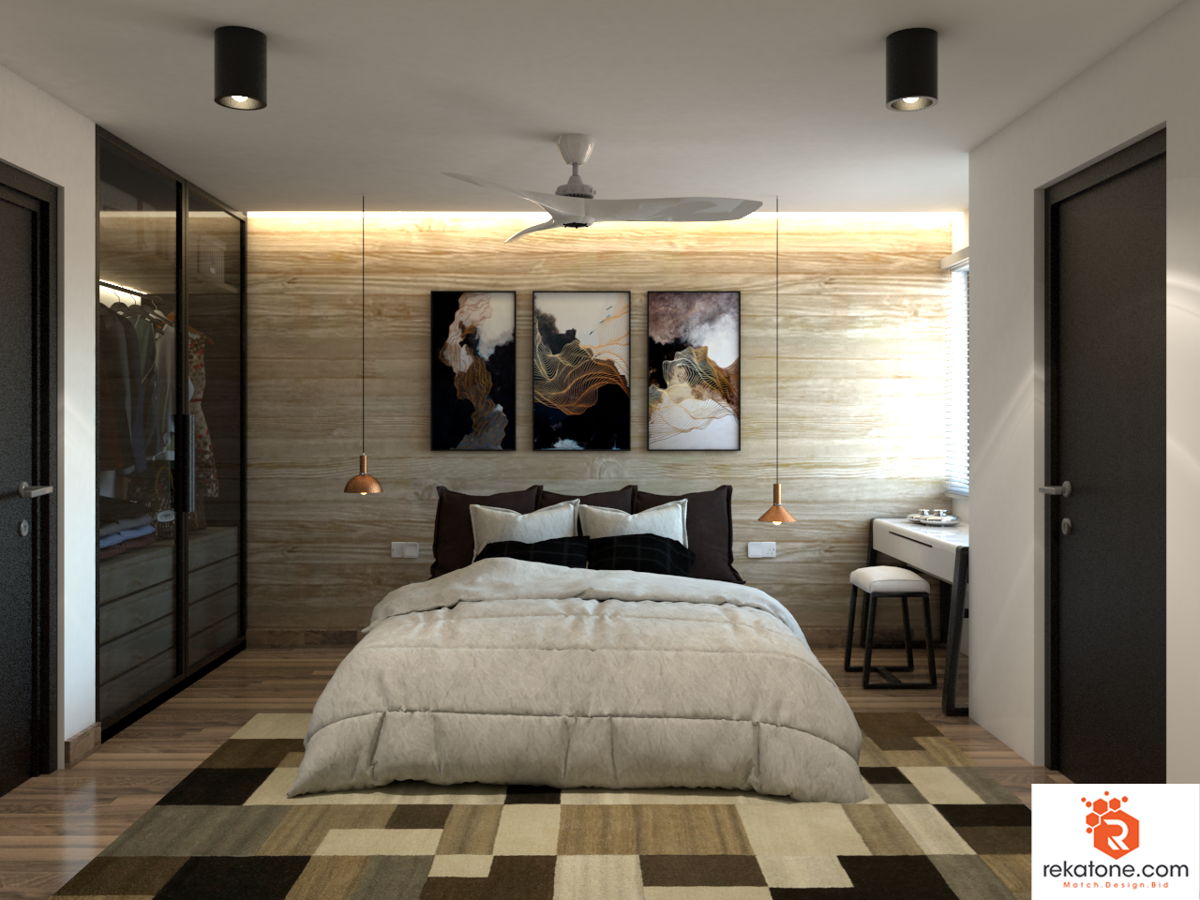
1. Concept Drawing
The first step is where designer collects all the requirements from the owner and translate it into a concept drawing. The concept drawing will consist of all the necessary details on the concept chosen, tones and rough ideas on how the space will looks like.

2. 3D Drawing
Upon approval from owners, designers will proceed to produce 3D drawings which encompass details on the floor plan and ceiling plan, before coming out with 3D rendering of the house.


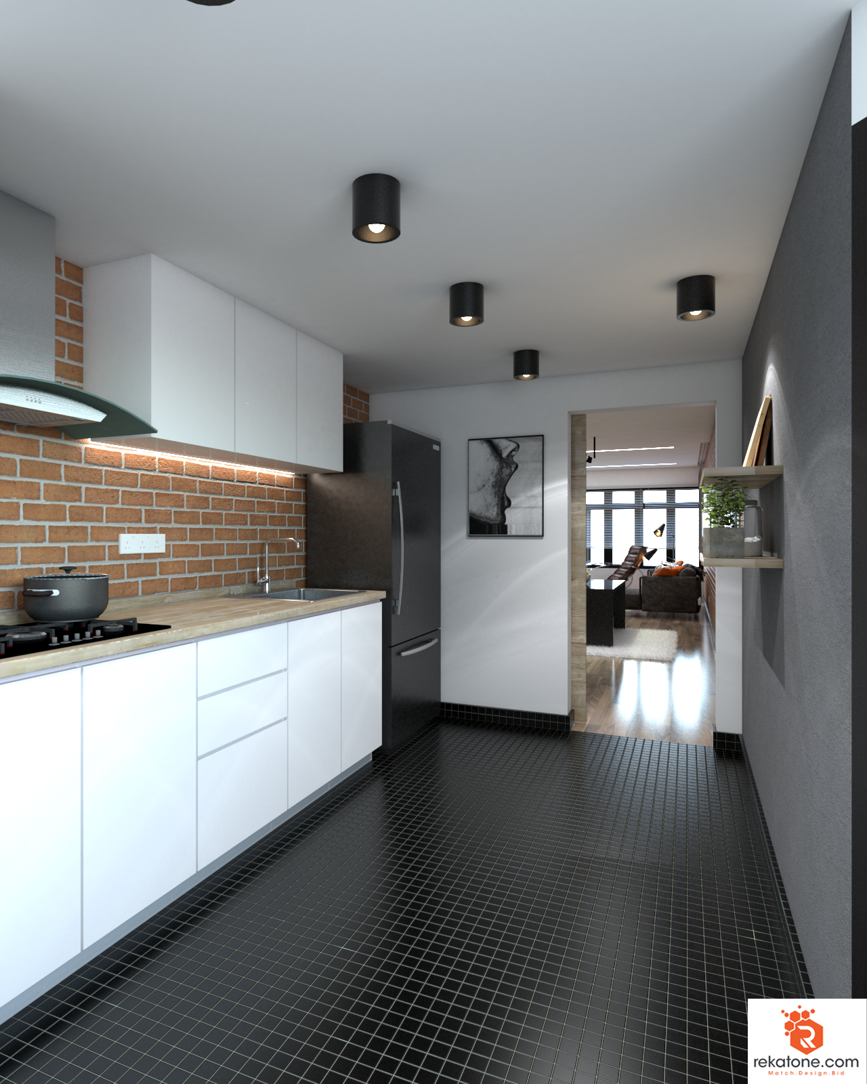
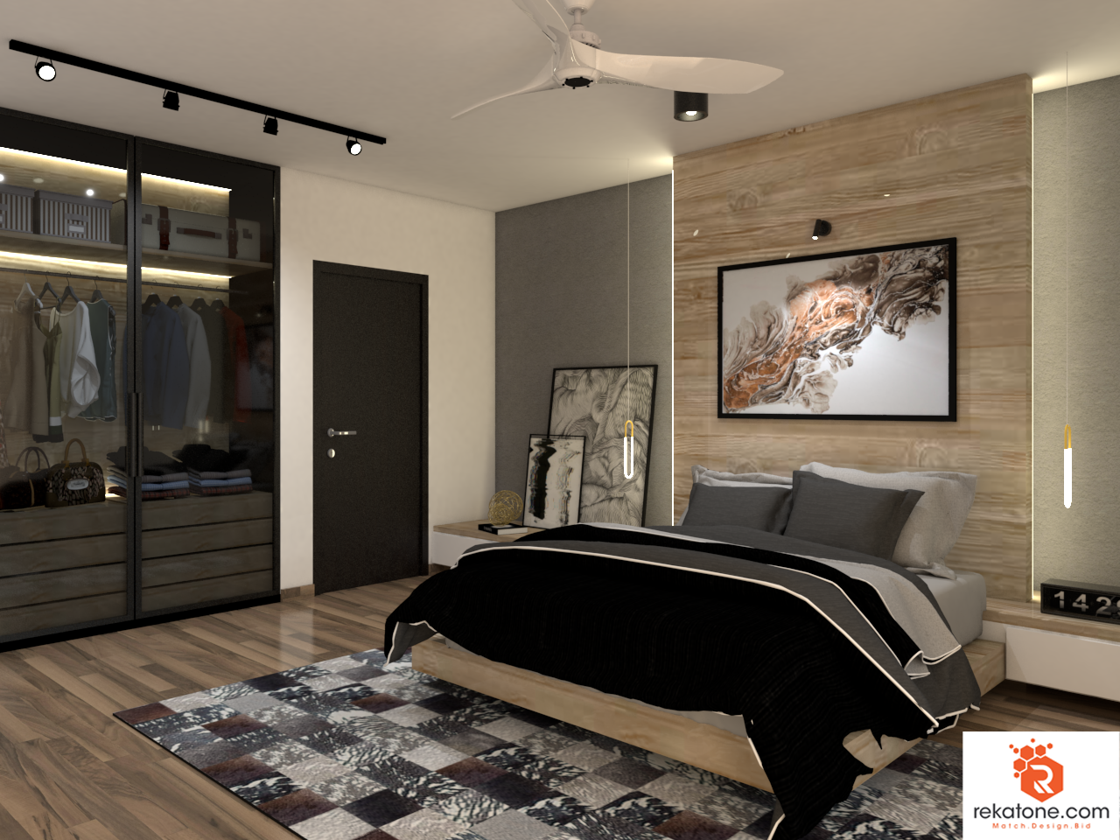
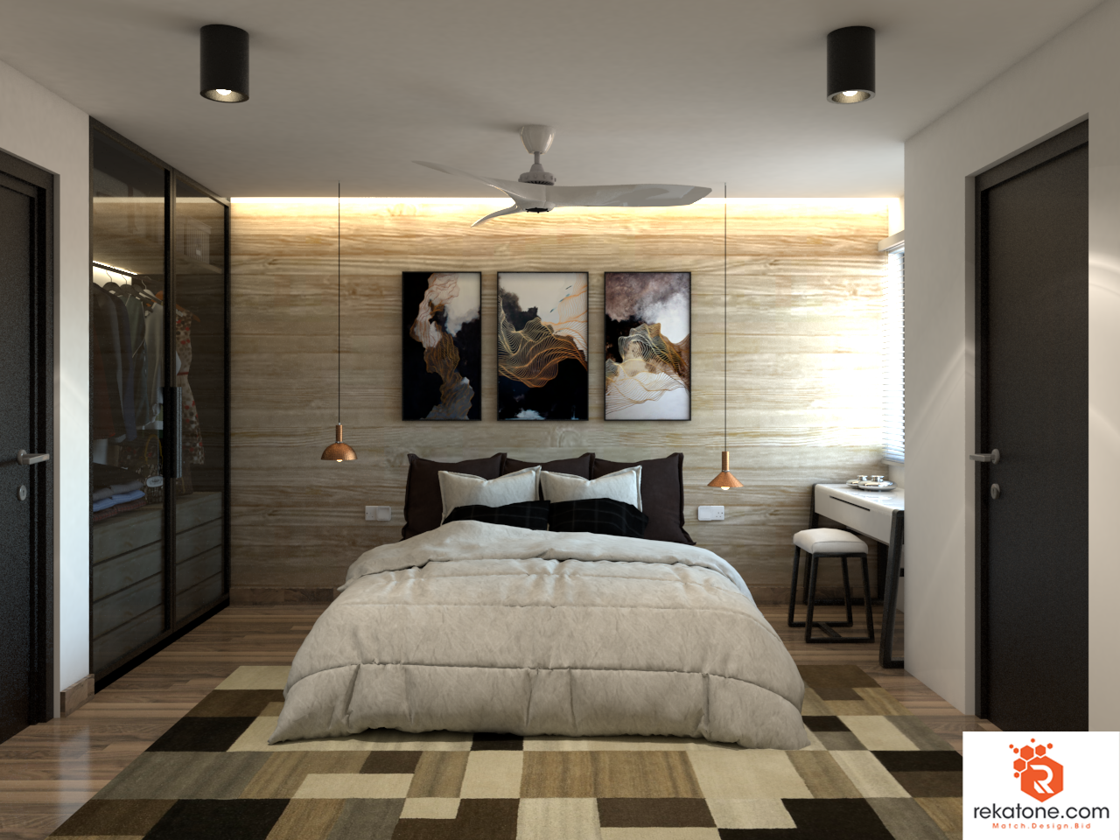
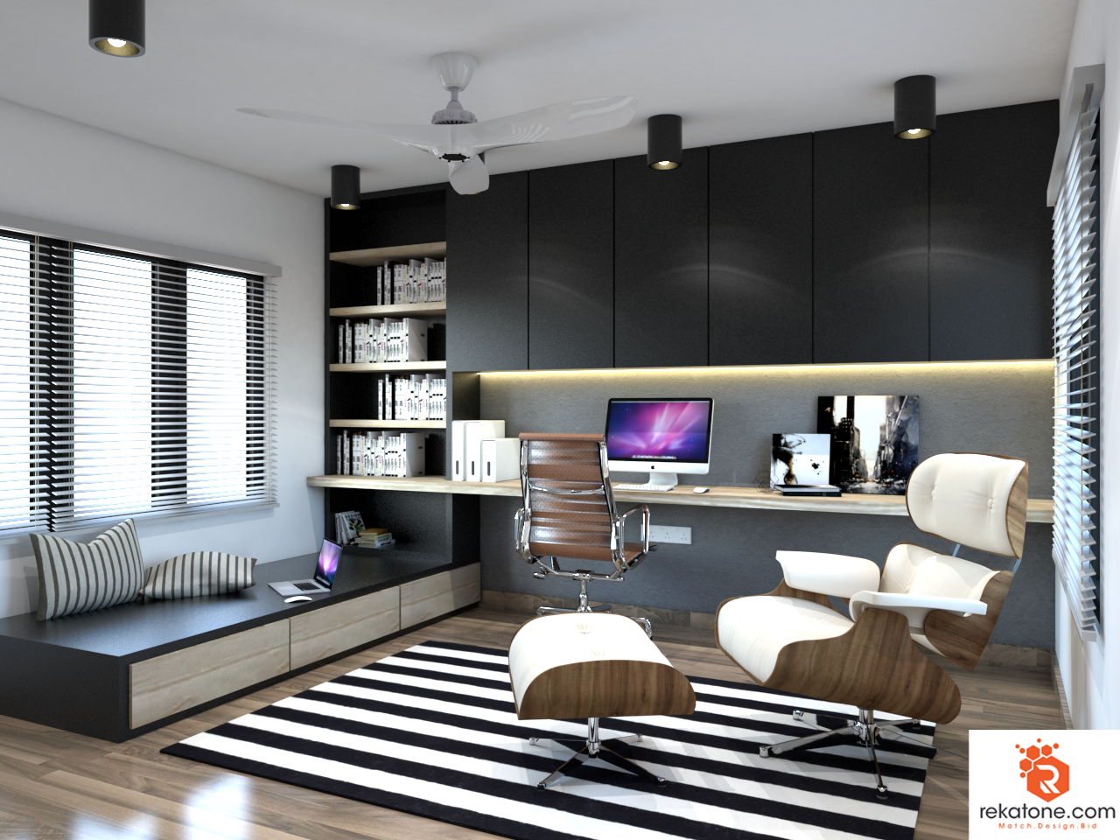

3. Live bidding
After you get a budget estimation from us, you can continue with live bidding on our website for the professionals (interior designers and contractors) to bid, where you can appoint the lowest bidder to undertake your home improvement project.
Thinking over to renovate your home? Head over to our website Rekatone.com to match with Malaysian interior designers and contractors today!