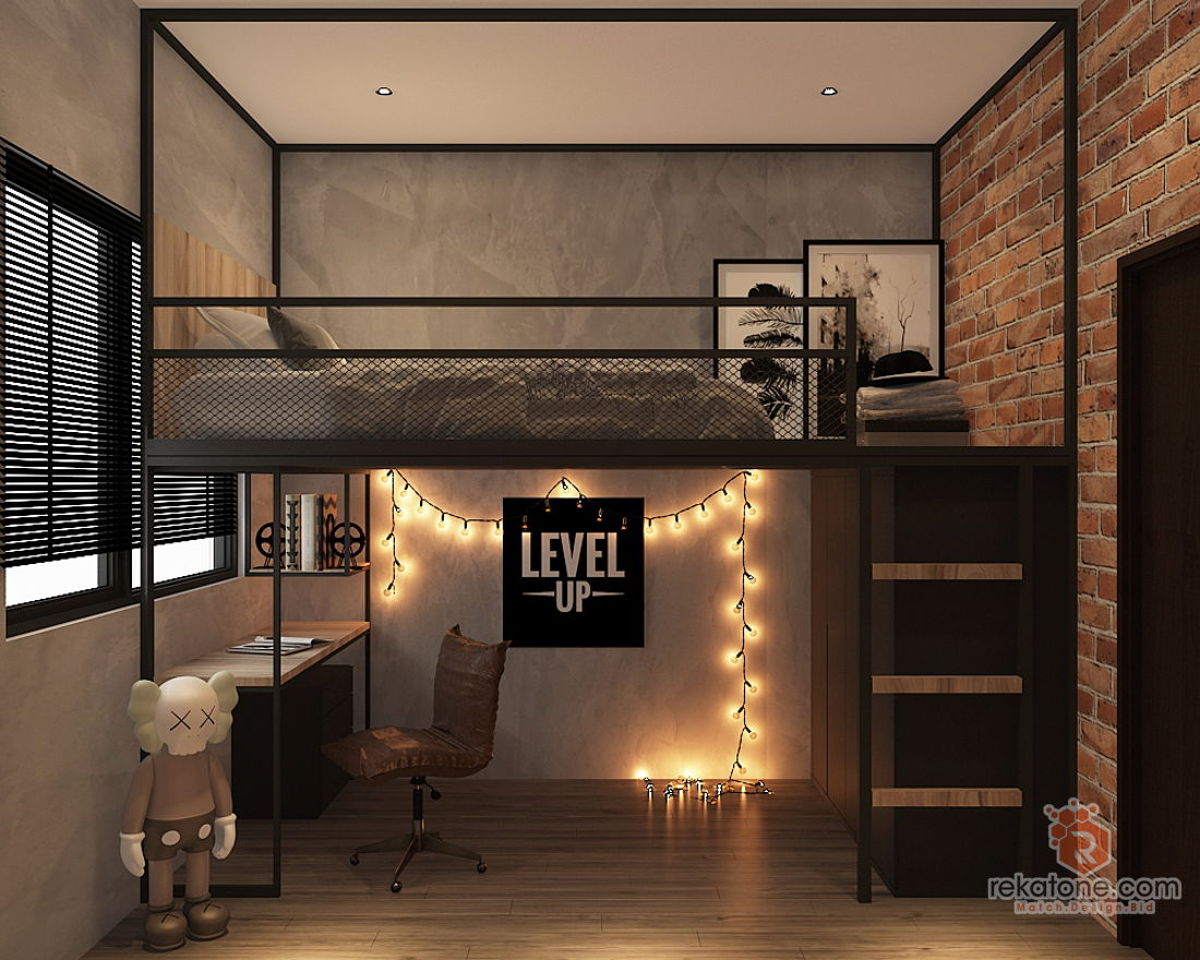
Photo Credit : CMYK Interior Design
The architectural components within a place define industrial interiors. Other styles hide piping and ducting, while industrial embraces them and makes them the center of attention. Industrial interior design is a trendy style that's perfect for unfinished living areas and celebrates all things tough, antique, and raw in design. This style is welcoming and casual since it keeps the area simple and uncluttered. You may incorporate parts of this interior style into almost any type of home.
Please read this article if you want to understand more about industrial design.
It's crucial to display the raw bones of the place you're dealing with to achieve that factory vibe! The presence of components that most people want to hide, such as ducts and pipes is one of the characteristic elements of an industrial design style. Exposed pipes and ducts, which are generally covered behind thick walls, are one of the major aspects of Industrial Interiors. Steel beams, pipes, and ducts will give the area an "unfinished" look, which is just what you want for an industrial vibe.
Coarse brick walls immediately come to mind when thinking of an industrial structure. Your space will certainly have a casual yet rustic look with brick walls. Brick walls are also ideal for producing a very comfortable indoor atmosphere and absorb humidity better than any other material, thanks to their increased durability. Exposed brick walls are common in industrial lofts to give them a rustic and industrial atmosphere.
Different types of illumination are considered when building industrial areas. The majority of industrial lighting is composed of metal and frequently consists of a mix of pendants and lights. Choose light fixtures that have a raw, factory feel to them when choosing your lighting. The best lighting for industrial design is to use hanging lights, dark metal pendants, sculptural LED fixtures, and task lamps.
The most frequent flooring options are tiles, concrete, wood, and rubber. Rugs are not permitted because they detract from the space's freshness. The industrial design is characterized by neutral tones, whites, and greys, as well as wooden flooring, metal fixtures, pipes, and mats.
You might not be able to make the appearance and feel of a factory floor in your house due to the space limit. On the other hand, open plan layouts can be used to accentuate the size of your home, giving it the appearance of being one enormous warehouse. To divide distinct sections in your home, you can use screens or even furniture such as wardrobes. When adding furniture, make sure it not only adds that possible aspect of comfort but also doesn't detract from the open vibe of the area. Because industrial interior design is influenced by enormous warehouses and factories, it's only natural that these homes feature an open floor plan to allow for easy circulation.
These are the units that our professionals designed. We can also provide consultation and help you save money on your interior design by using eBidding. To get to know more about our service, click here to get a free quote.